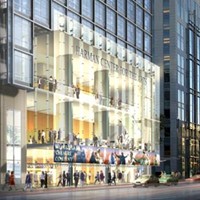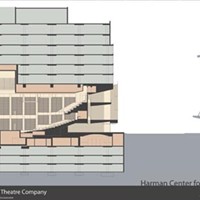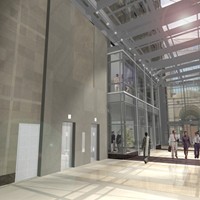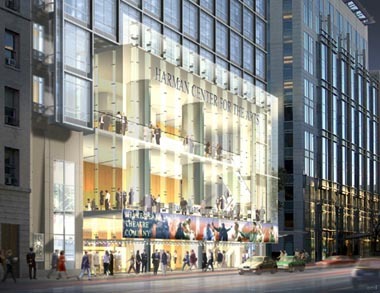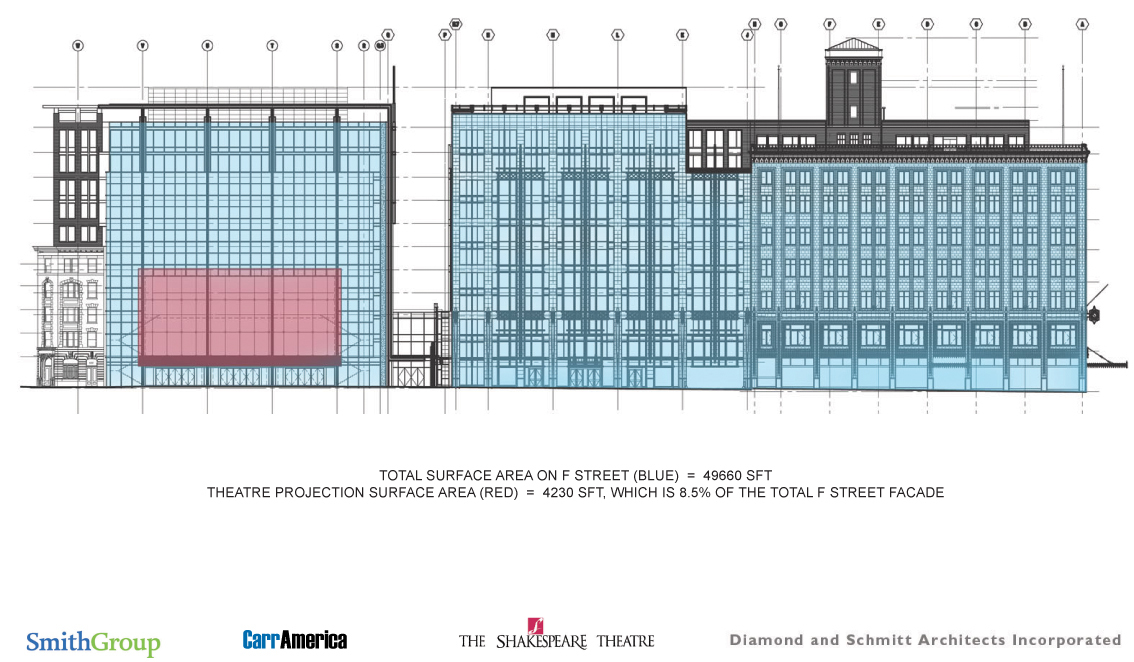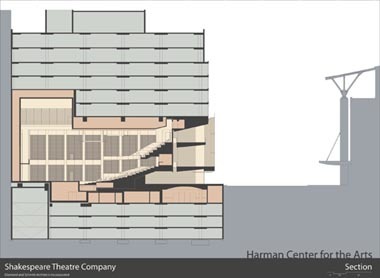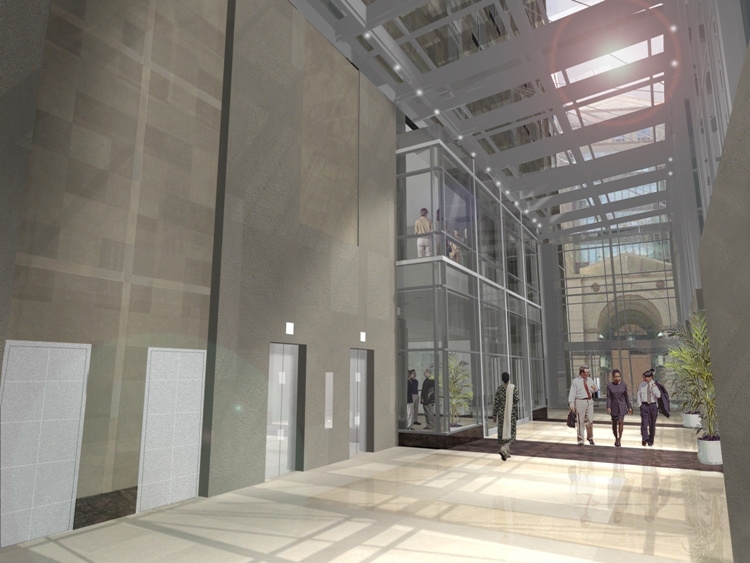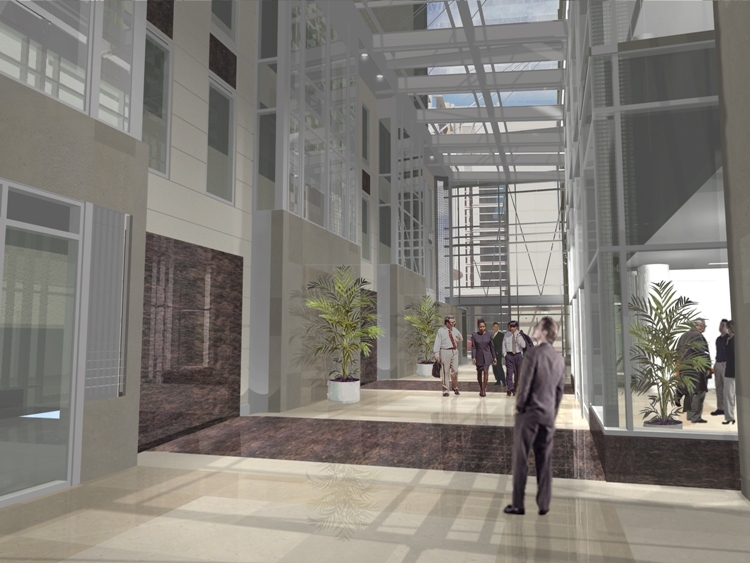The Shakespeare Theatre, Harman Center for the Arts - Washington, DC
Washington, DC
SmithGroup Incorporated
(Theatre architect: Diamond Schmitt Architects Incorporated)
Client: CarrAmerica Urban Development
(Co-Owner: The Shakespeare Theatre Company)
Scope: Base building office (Class A Commercial), built-to-suit with theater
Size: 120,000 gsf (72,340 gsf for 775-seat theater)
Cost: $89 million total ($77.9 million for the theater)
Role: Project Architect and Assistant Project Manager (2003-2004) - exterior design & drawings, lobby product research, and project/CAD coordination with theater architecture team
Software: AutoCAD with SmithGroup Architectural Tools
Images Courtesy of SmithGroup JJR
and Senior Designer Paul Beckmann, AIA, NCARB
